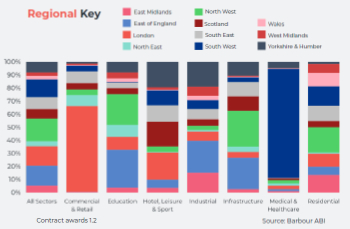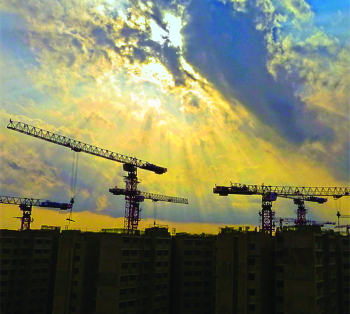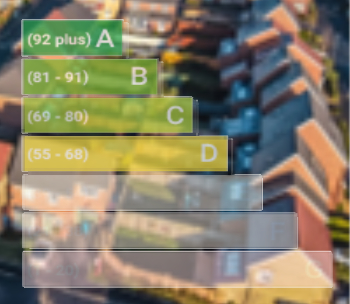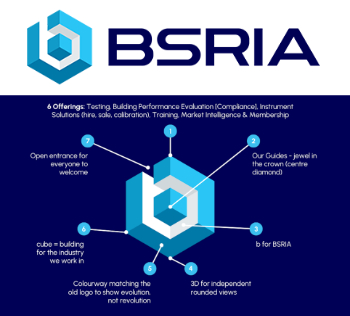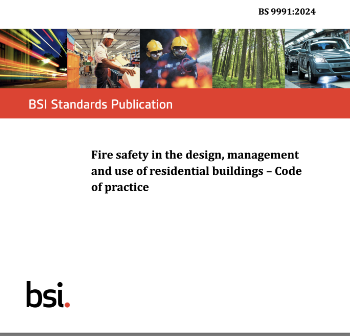Hilton Tallinn Park case study

|
|
|
Contents |
[edit] Introduction
The Hilton Tallinn Park, Estonia is a landmark hotel striving towards more sustainable performance. By following BREEAM In-Use, the project management team could adhere to a clear system to help them evaluate the existing building and compare it with best practices to support a sustainable renovation.
[edit] Building specifics
The building is located in the city centre of Tallinn, Estonia. It was built on a previously developed plot. The previous structures were dismantled and the new building was built from 2014 to 2016.
The building has 11 above ground floor levels and one below ground parking floor. The total floor area is close to 20,000 m2. The dominant use of the building is hotel rooms on floors 3 to 11. The second largest occupant is a casino located at ground floor level.
The current main tenant Hilton is aspiring to fulfil increasing demand from clients for more sustainable buildings to stay in or organise conferences in. For that reason, the current BREEAM In-Use Part 1 certification can be considered the first step to improve building performance. It is hoped that Part 2 certification will be applied for and achieved.
[edit] Green Strategy
The client’s wish was to certify the building to the highest certification level possible. The aim from the beginning was to reach a rating of at least ‘Very Good’. Using BREEAM In-Use the client got an insight into how to achieve a high quality and sustainable building.
Even though the building is recently built, there were quite a few issues in different categories that were not clearly covered by project documentation. To overcome obstacles, a couple of additional surveys and audits were conducted to identify the actual situation.
[edit] Energy highlights
The building has a very large proportion of windows and a reasonably narrow floor plan, allowing high daylight levels. Hotel clients are able to regulate thermal comfort in their rooms. Guests are able to adjust heating and cooling as well as modifying the air speed.
The building is equipped with a heating system less than five years old along with cooling and mechanical ventilation equipment. The building is connected to a district heating network with high heat source efficiency. Some areas of the building have occupancy sensor-controlled lighting which helps to avoid unnecessary energy use when not needed.
The building is located very close to the city centre with excellent access to public transport and several amenities in walking distance. Employees have the opportunity to commute with bicycles; there are secure bicycle parking spaces as well as changing and showering facilities.
The building’s water consumption is measured and measurements are accessible through BMS. The building is equipped with water efficient dual-flush WCs. All urinals in the building are water efficient and controlled by PIR sensors which, in combination, guarantee low water consumption. The conference rooms' large toilet areas are equipped with water efficient contactless hand washing fixtures.
Building security systems have been designed according to local best practices. The installed security system is certified according to international security standards. The building is in an area where no natural hazards are present.
There are four separate waste containers to collect four types of recyclable waste streams. Additionally, batteries and light bulbs are collected separately to avoid disposal at landfill stations.
The landscaping contains grassed areas and trees around the asset.
[edit] Engineering assessment
Jüri Padisaar a chief engineer at Hilton Tallinn Park feels the outcome has been beneficial for Hilton, a global player in the hospitality market. He explains, "Clients are becoming more aware of the sustainability and are more interested in the steps that companies take to make a change in their everyday procedures. To be able to show our clients the efforts that the company goes through to make the hospitality a more eco-friendly business puts us in a better position to secure new business; it also makes us proud to make an effort to show kindness towards nature.”
This article originally appeared on the BREEAM website. It was published in August 2020.
[edit] Related articles on Designing Buildings Wiki
Featured articles and news
CLC and BSR process map for HRB approvals
One of the initial outputs of their weekly BSR meetings.
Building Safety Levy technical consultation response
Details of the planned levy now due in 2026.
Great British Energy install solar on school and NHS sites
200 schools and 200 NHS sites to get solar systems, as first project of the newly formed government initiative.
600 million for 60,000 more skilled construction workers
Announced by Treasury ahead of the Spring Statement.
The restoration of the novelist’s birthplace in Eastwood.
Life Critical Fire Safety External Wall System LCFS EWS
Breaking down what is meant by this now often used term.
PAC report on the Remediation of Dangerous Cladding
Recommendations on workforce, transparency, support, insurance, funding, fraud and mismanagement.
New towns, expanded settlements and housing delivery
Modular inquiry asks if new towns and expanded settlements are an effective means of delivering housing.
Building Engineering Business Survey Q1 2025
Survey shows growth remains flat as skill shortages and volatile pricing persist.
Construction contract awards remain buoyant
Infrastructure up but residential struggles.
Home builders call for suspension of Building Safety Levy
HBF with over 100 home builders write to the Chancellor.
CIOB Apprentice of the Year 2024/2025
CIOB names James Monk a quantity surveyor from Cambridge as the winner.
Warm Homes Plan and existing energy bill support policies
Breaking down what existing policies are and what they do.
Treasury responds to sector submission on Warm Homes
Trade associations call on Government to make good on manifesto pledge for the upgrading of 5 million homes.
A tour through Robotic Installation Systems for Elevators, Innovation Labs, MetaCore and PORT tech.
A dynamic brand built for impact stitched into BSRIA’s building fabric.
BS 9991:2024 and the recently published CLC advisory note
Fire safety in the design, management and use of residential buildings. Code of practice.



















